
CONDIX has its own multi-discipline design office, which will quickly develop project documentation for you in BIM technology. As part of the design work, we will prepare for you :
 plot absorption analysis
plot absorption analysis
 conceptual design with visualizations and advertising films
conceptual design with visualizations and advertising films
 functional and utility program
functional and utility program
 construction design along with obtaining all approvals
construction design along with obtaining all approvals
 executive project
executive project
 as-built project
as-built project
 bills of quantities and investment cost estimates
bills of quantities and investment cost estimates
We will adjust the exact scope of design work to the needs of your investment.
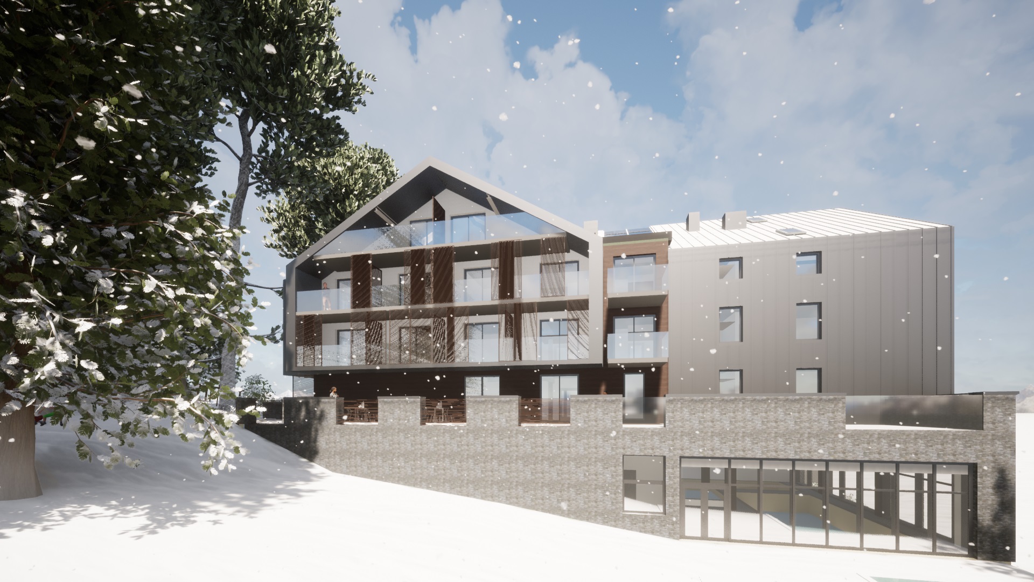
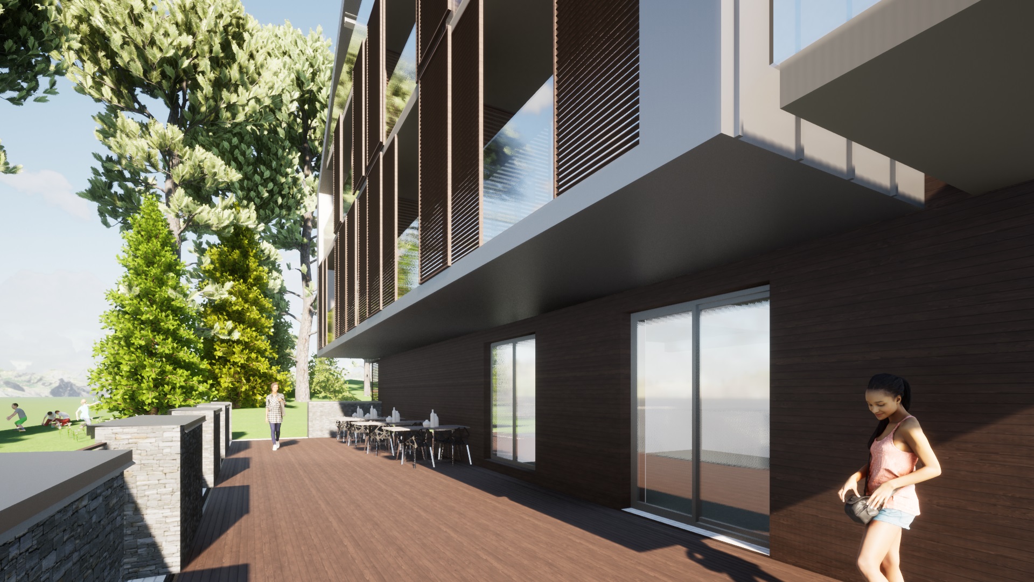
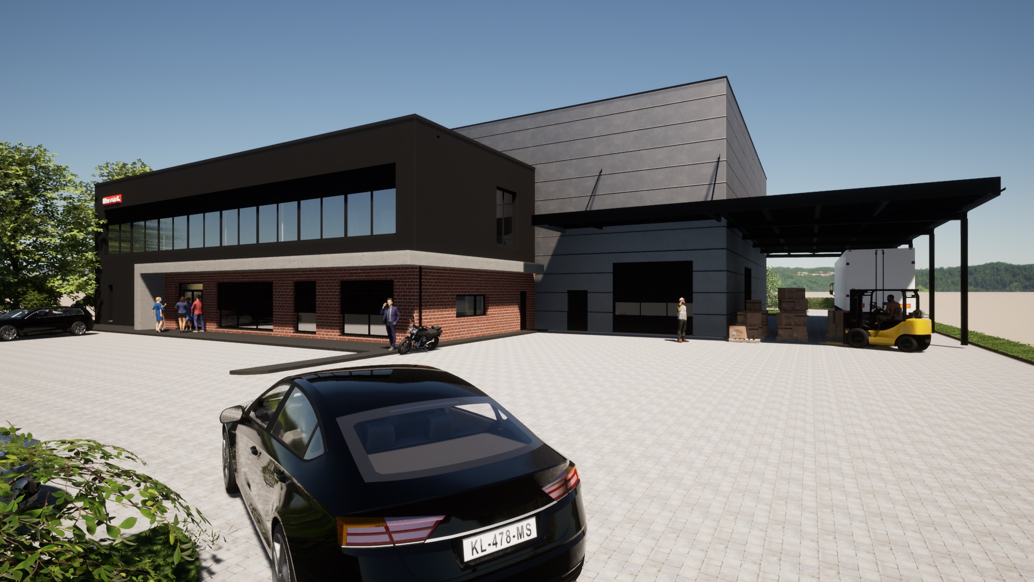
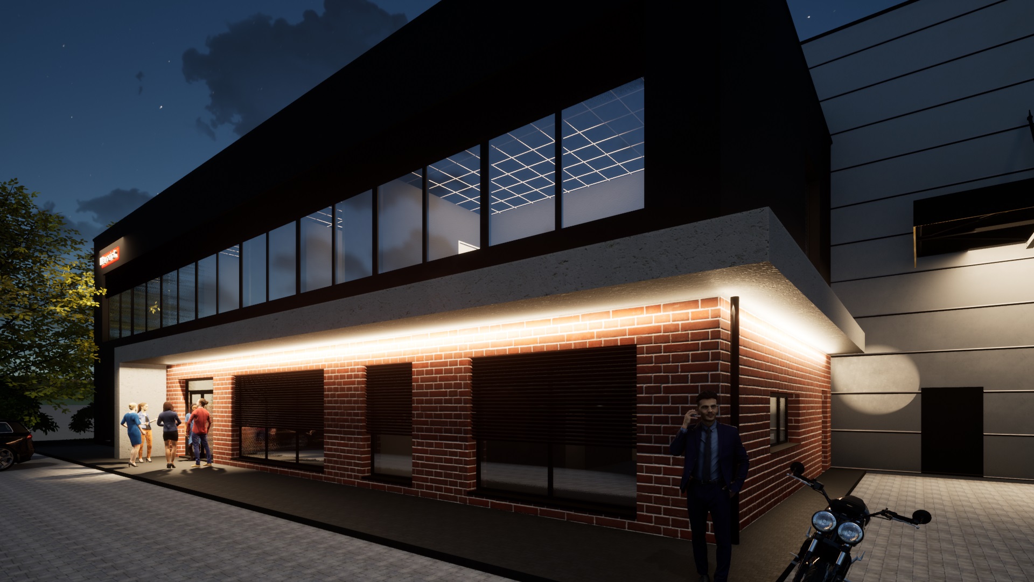
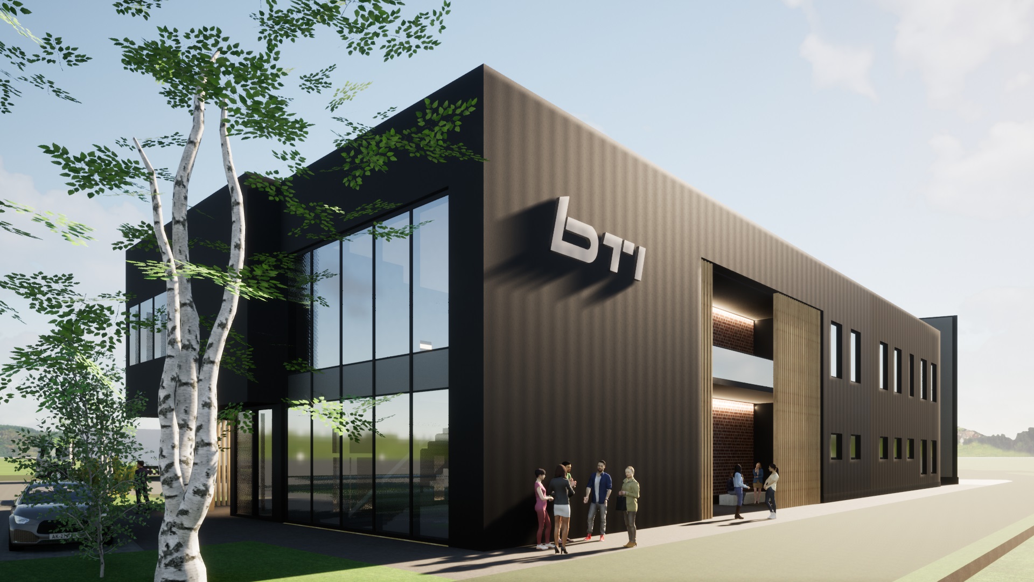
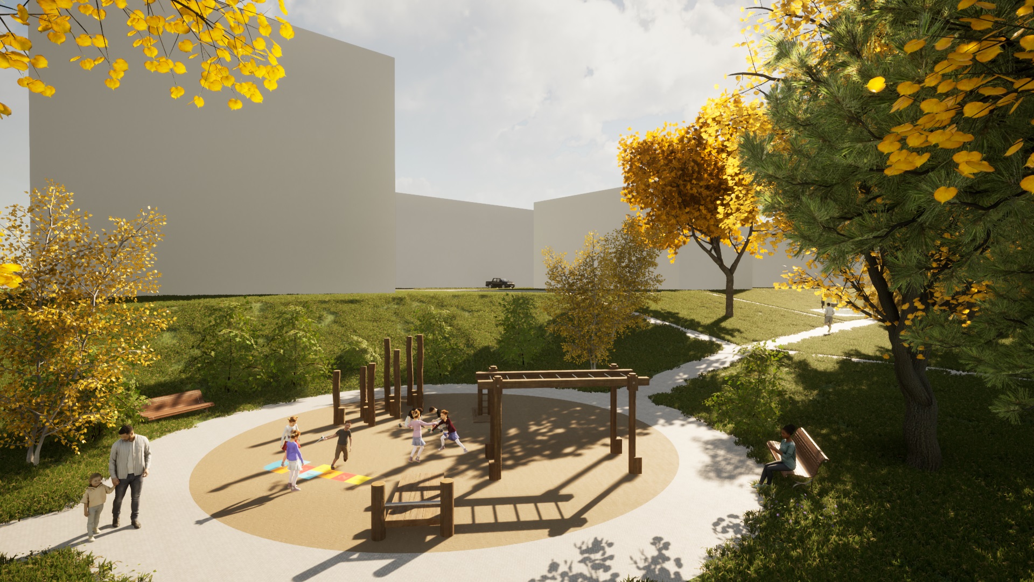

The information contained in the BIM model is used for analyzes related to the economy and ergonomics of the adopted solutions, insolation, statements, energy certificates of the building, space management, e.g. rental or costs of investment implementation and its subsequent use. A project created in the BIM standard gives an opportunity to estimate and assess the profitability of the investment before it is built, which enables obtaining appropriate financing already at the design stage.
The 3D model of the design documentation is always available at the construction site, which significantly improves the communication process between the members of the investment process.
We offer a comprehensive design service at every stage of the investment.
We support in the process of designing buildings and facilities with the following functions:
 industrial, e.g. production and storage halls, high-bay warehouses, construction solutions for demanding technologies
industrial, e.g. production and storage halls, high-bay warehouses, construction solutions for demanding technologies
 office
office
 residential and hotel
residential and hotel
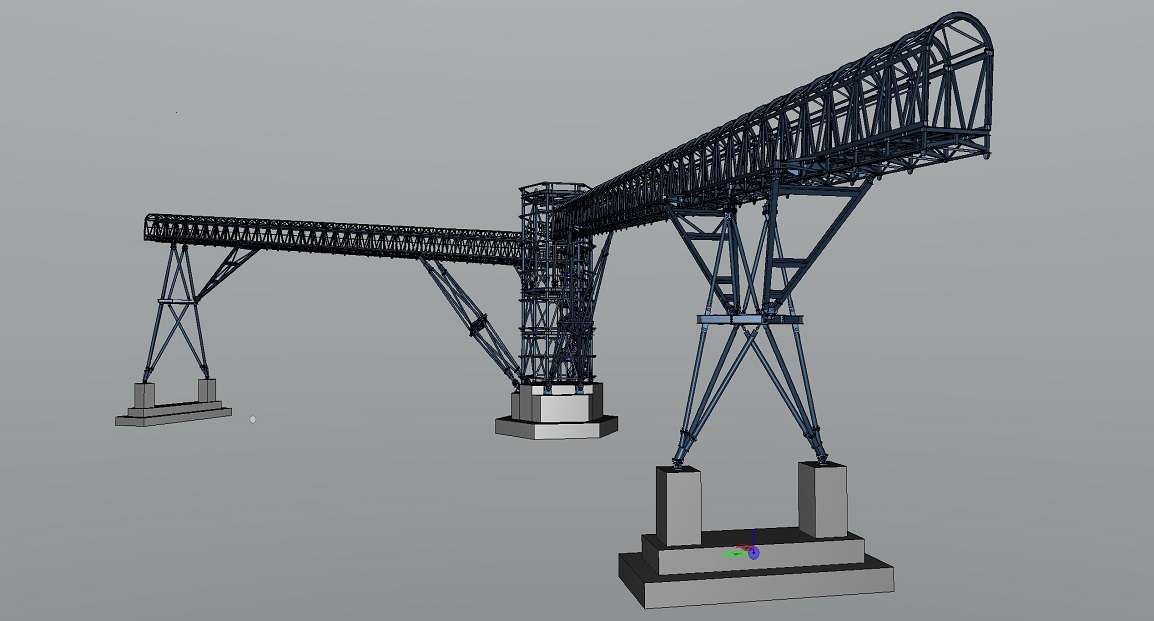
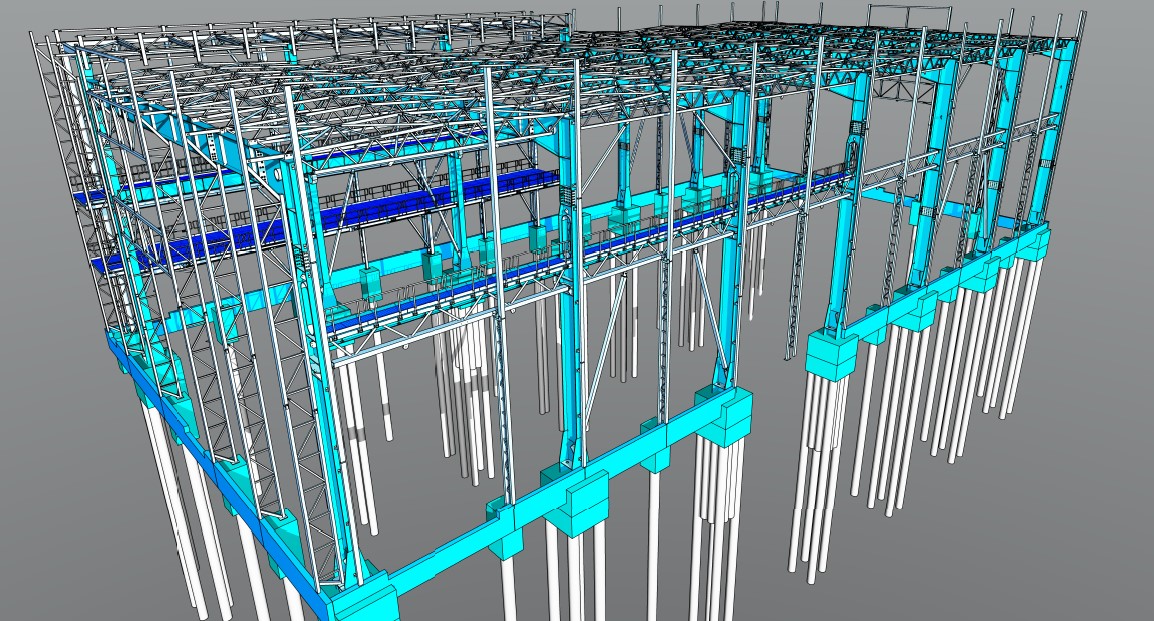
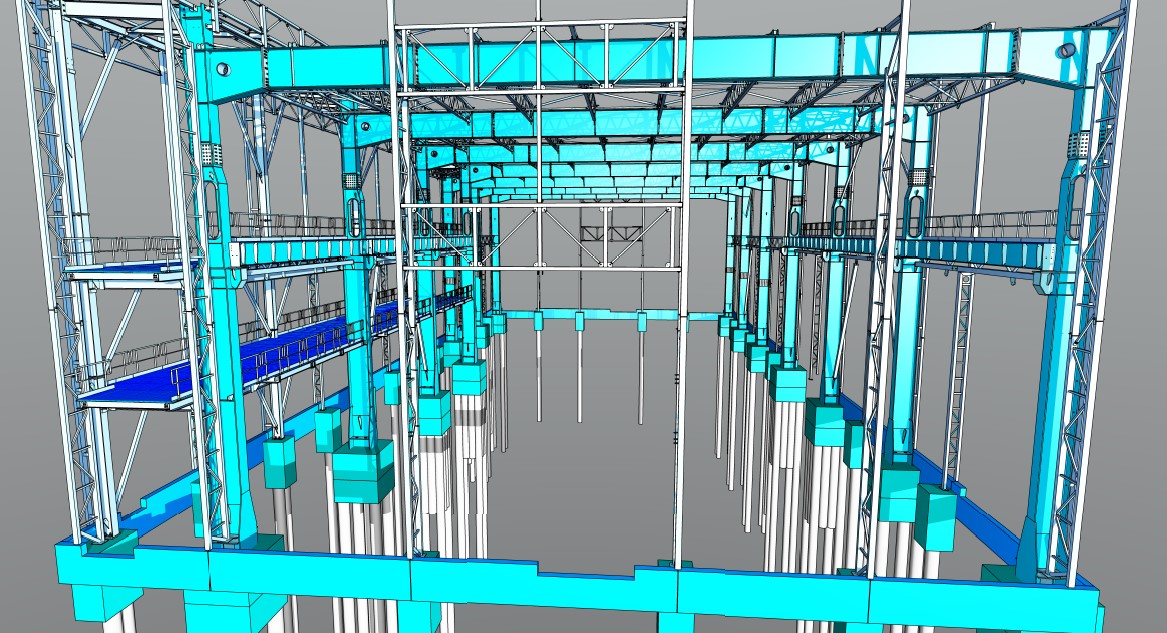
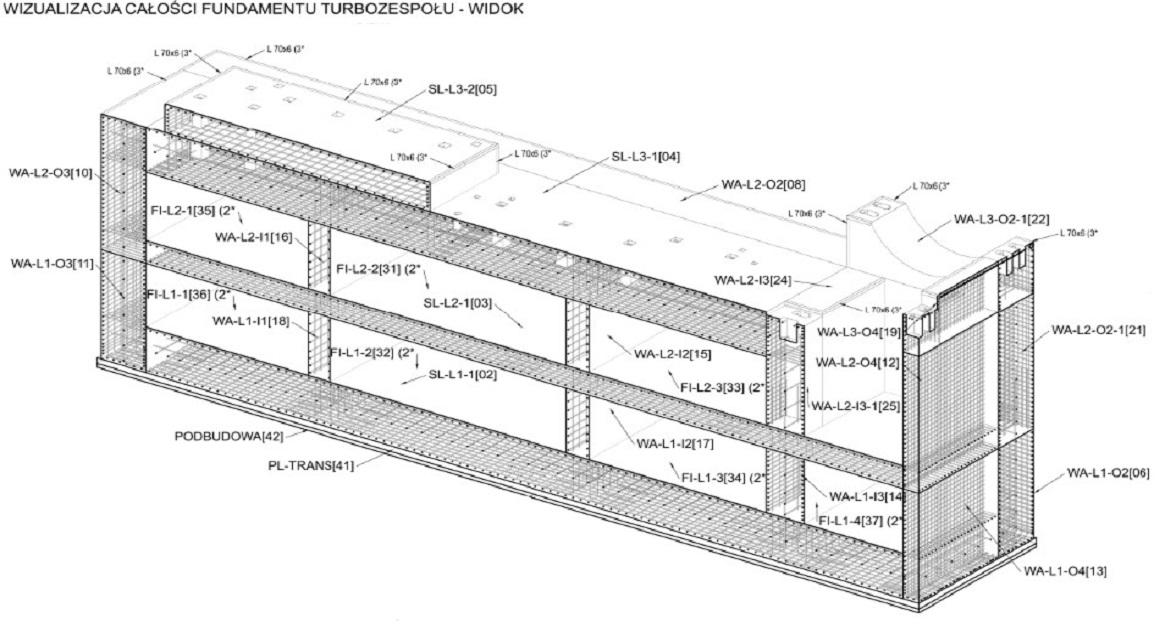
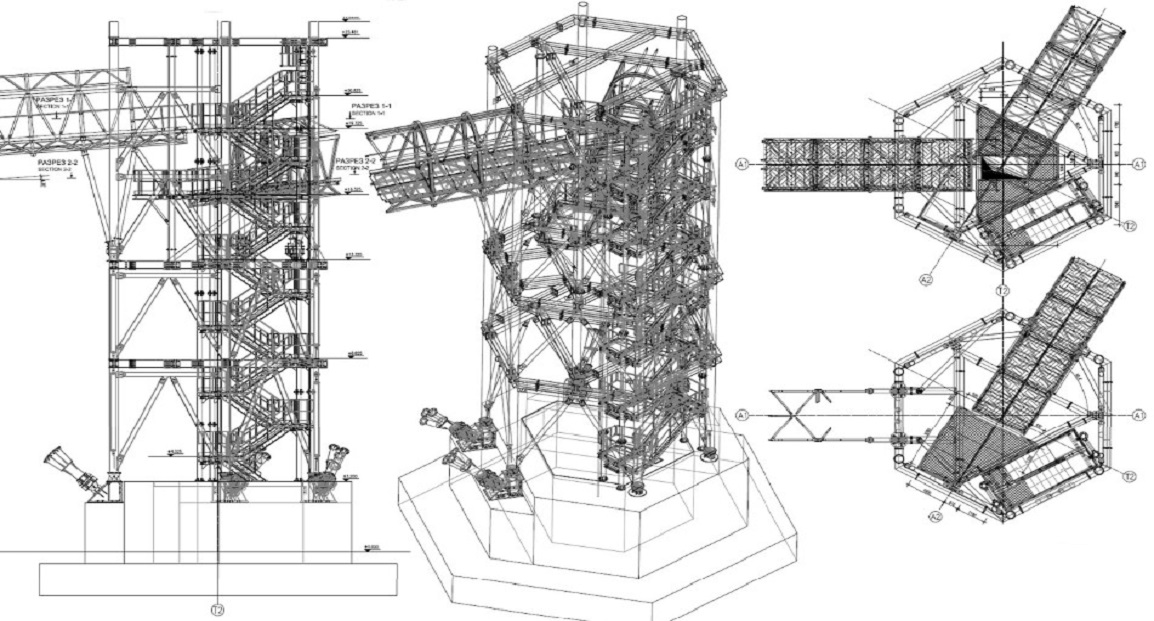
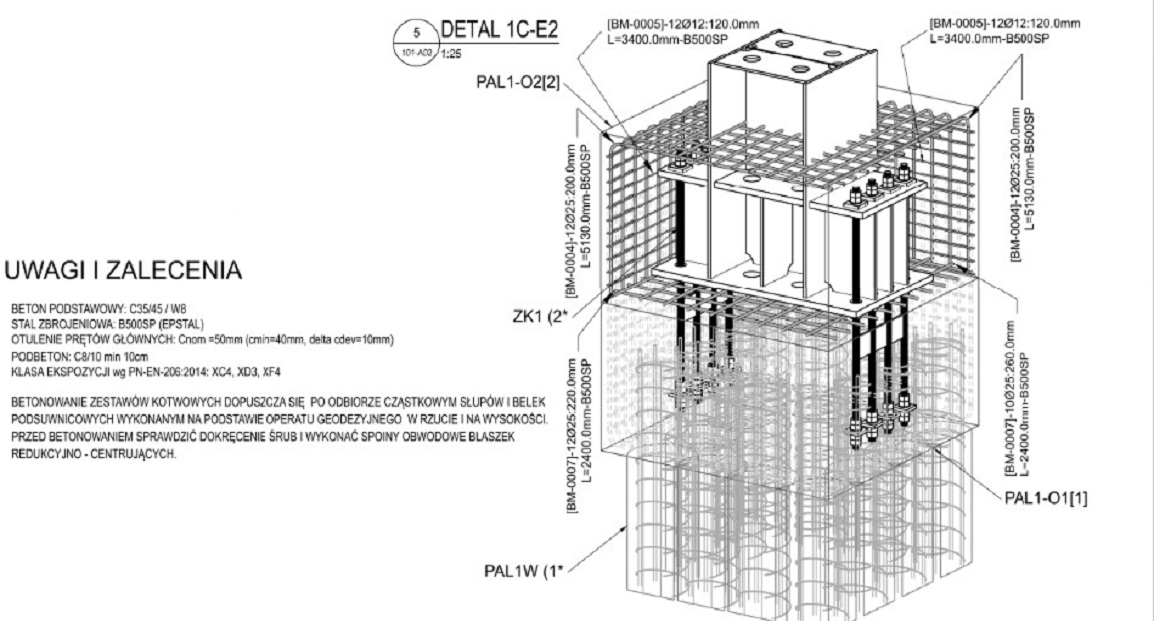

CONDIX offers comprehensive implementation of investments by a group of highly qualified engineers. We offer you advice at every stage of the investment in the form of:
 general contracting
general contracting
 substitute investor
substitute investor
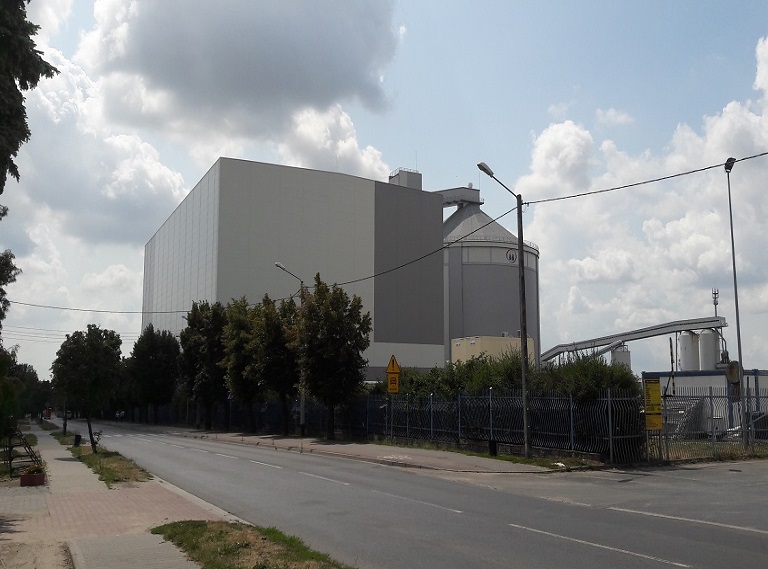
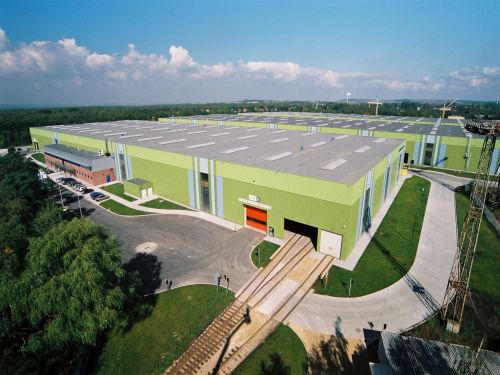
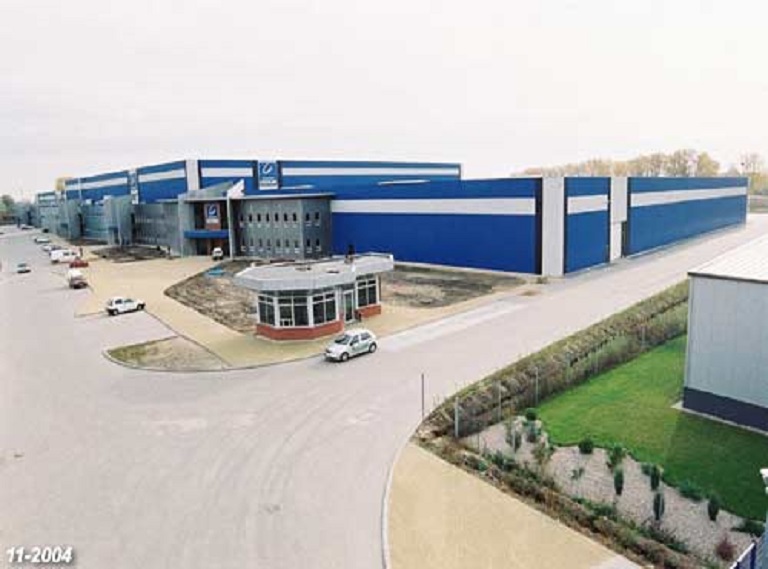
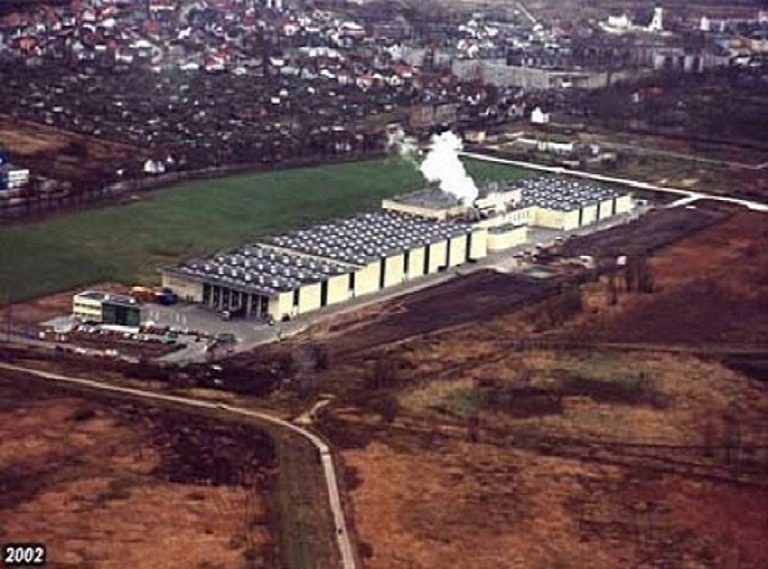

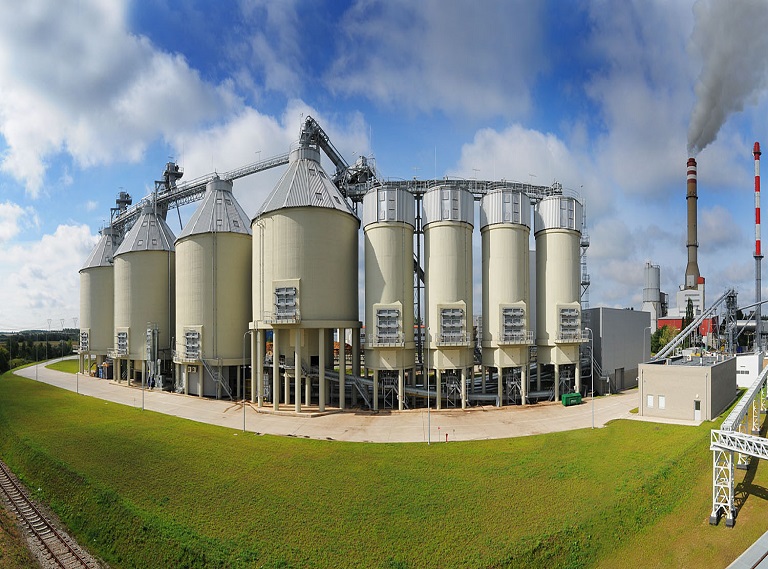
We invite you to familiarize yourself with our projects and references
We encourage you to contact us, we will be happy to answer your questions.




























