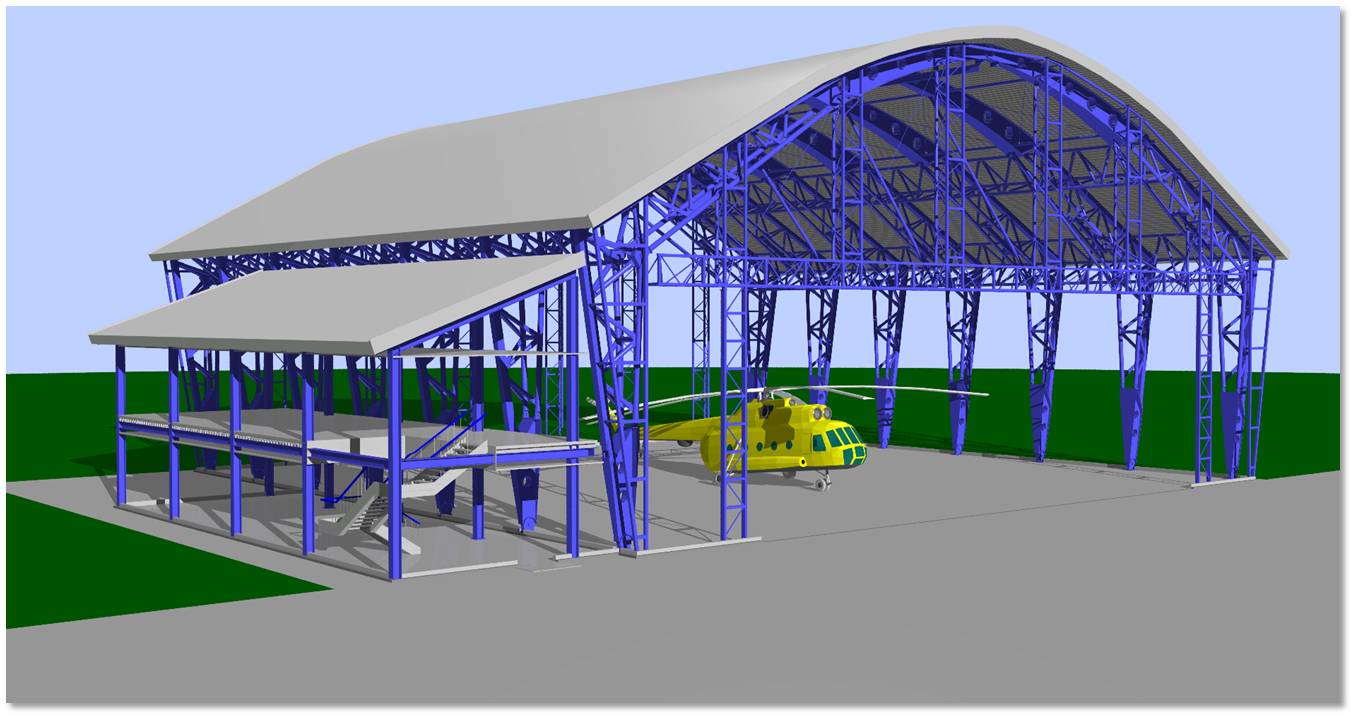REALIZATIONS

| Investment: | Helicopter Hangar |
| Object of investment: | The hangar has been designed for parking and ongoing support of a helicopter or plane |
| City: |
|
| Date of commencement: |
|
| Description: | The hangar has internal dimensions: 38.5 x 38.3 x 10.2-19.2 m, with a two-story social area of approximately 2x180 m2. The facility was designed for parking and ongoing support of the MI-8 helicopter and the AN-140 and YAK-40 aircraft. Garage of the airships was provided by a raised gate with dimensions: 28.0 x 9.0 m. The length of the hangar can be changed using six-meter modules. The structure of the hangar was calculated for the northern area of the Russian Federation, taking into account the snow and wind loads occurring there (for comparison, the snow load in this region is 4.5 kN / m2 = ~ 450 kg / m2 - in Poland for most areas it does not exceed 1.0 kN / m2). The design of the structure is a compromise between the size of the assembly elements, transport capacity, assembly time and possible disassembly. In addition, all these operations can be performed using the simplest possible assembly devices. For this reason, the structural variant was chosen as a mixture of a plate girder with a double mesh and a spatial truss. Holes were made in the girder to increase their lightness. The openings have been reinforced with pipe shapes. The shape of the tube protects the double web from warping. An additional advantage of this solution is the lack of sensitivity of the structure to the displacement of the supports towards the frame (three-hinged system). |





























