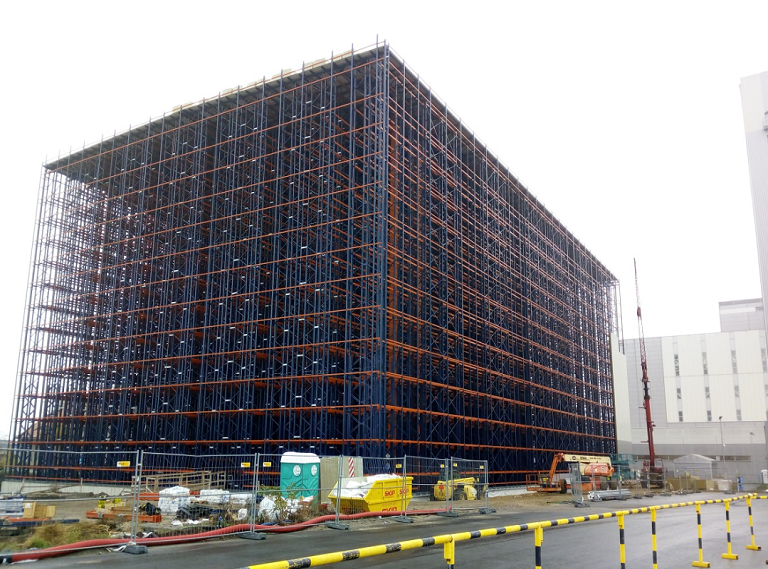
Expansion of the Sugar Plant in Środa Wielkopolska
| Investment: | Construction of a high-storage warehouse together with an expedition building with a social and office part and a warehouse, a technological overpass, a maneuvering yard and the necessary technical infrastructure. |
| Object of the investment: | Acting as the main designer and project manager - design, construction, construction supervision. |
| City: | Środa Wielkopolska |
| Date of commencement: | 01.2018 |
| Description: | The scope of the entire investment project, apart from the demolition of the existing halls, included primarily the construction of a high-storage warehouse, a connector with the office and social section, and expedition buildings 1 and 2. distribution of goods with increased production capacity. The basic design assumption was the use of a fully automated, maintenance-free transport and storage system for finished products. As a result, the structure of the warehouse is a self-supporting, spatial arrangement of racks, between which six corridors are separated, which are the working zone of automatic stacker cranes. The reinforced concrete foundation slab of the warehouse, 72 cm thick, was made in a technology that reduces shrinkage, and its foundation was carried out on the ground reinforced with Super DSM columns. Due to the need for precise anchoring of the racks, the upper reinforcement of the slab was placed with an accuracy of ±10mm. |





























