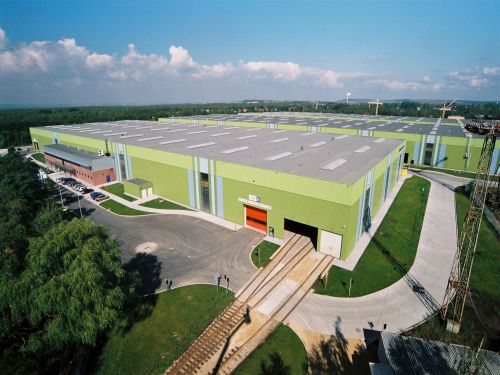
ThyssenKrupp Energostal S.A.
| Investment: | ThyssenKrupp Energostal S.A. Centrum Logistyczne Project and realization |
| Object of the investment: | A logistics center with a total storage area of ~75,000 m2 implemented in three stages: Stage I: Central warehouse hall in a steel structure (30,000 m2), administrative and social facilities, switching station, porter's lodge, weight (approx. 2000 m2) Stage II: The second hall of the central warehouse; steel structures (28,500m2). Overground and underground infrastructure. Road surfaces approx. 4,500m2. Technical and social rooms. Stage III: The third hall of the logistics warehouse with service support and an office building; steel structures of the hall (16,050m2); office building (520 m2). Overground and underground infrastructure. Driving surfaces. |
| City: | Dąbrowa Górnicza |
| Date of commencement:
| 2005-01 |
| Description:
| Construction of three warehouse halls with a total storage area of 75,000 m2 in a steel structure with cranes with a lifting capacity of up to 32 tons Construction of a social and office building as well as an administrative and social building, Special foundations for the equipment of the line for longitudinal and transverse sheet metal cutting, Reconstruction of the railway siding, Reconstruction of the existing ground and underground infrastructure (heating pipeline, water and sewage networks, electricity), Road and parking surfaces, area lighting, Construction of a transformer station, sheds, weighbridges and a porter's lodge, Greenery, small architecture, fence. |





























