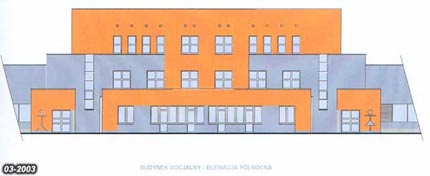
STEINPOL FURNITURE Sp. z o. o.
| Investment:
| STEINPOL FURNITURE Sp. z o. o. |
| Object of investment: | Modernization and expansion of the Upholstered Furniture Factory (area of approx. 30,000 m2) with office and social parts along with full infrastructure (project) |
| City:
| Rzepin |
| Date of commencement: | 2002-01 |
| Description: | Steinpol Meble Sp. z o. o. in Rzepin Expansion of STEINPOL MEBLE Sp z o.o. in Rzepin The plant expansion project was a full-discipline study consisting of the following spatial, cubature and linear elements: design of network and installation connections, a newly designed production hall, modernized production hall, administrative and office building with a boiler room, social building, a porter's lodge with the main entrance gate and a bicycle shed, roads and maneuvering areas as well as car parks and parking spaces, landfills, modernization of the railway siding with the construction of a loading ramp, external fire tank, gas reduction station, transformer station with emergency power supply, execution of insulating greenery and plantings with lawns. General data of objects: The area of roads, maneuvering areas and pavements is 27,242 m2 - An office building Built-up area - 582.6 m2 Usable area - 1,138 m2 Volume - 3,926.1 m3 - Social building Building area - 659.7 m2 Usable area - 1,955.8 m2 Volume - 5,867.4 m3 - Newly designed hall Built-up area - 15,723.9 m2 Usable area - 15,351.6 m2 Volume - 83,666.2 m3 - Modernized hall Built-up area - 7,101.4 m2 Usable area - 6,973.2 m2 Volume - 38,352.6 m3 - Surface of roads, maneuvering areas and sidewalks Area - 27,242 m2 The total projected value of the investment - PLN 36 million |





























