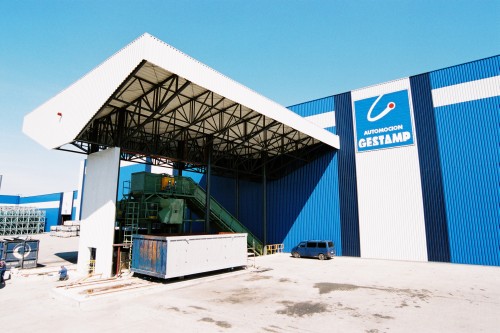
GESTAMP Steel Element Stamping Plant Expansion
| Investment:
| GESTAMP Steel Element Stamping Plant Expansion |
| Object of investment:
| Projekt i realizacja rozbudowy hali przemysłowej. |
| City:
| Września |
| Date of commencement:
| 2006-01 |
| Description: | Reconstruction of the infrastructure and part of the existing hall; extension of the hall in a steel structure with a 60 T crane. Building area of the new part 9,600 m2 Roads and maneuvering yards 12,000 m2. Extension of the fourth nave in the existing production and storage hall for the Gestamp - Polska car body sheet metal stamping plant, along with shelters interlocked with the new nave, and the associated underground infrastructure, the system of roads and access yards. The added nave, like the existing building, is divided into a high part - production and a low part - storage. Steel structure hall, four-nave after extension, span 4 x 36.00 m and feed (10 x 12.00 m high part) + (7 x 12.00 m low part). The high part - production is equipped with 60-ton overhead cranes in each of the aisles. Leek type housing made of sandwich panels, lightweight roof. Two sheds of independent construction are added to the nave being added. One covers the exit of the scrap canal, and the other covers the loading stations in the area of the storage area. A new line of mechanical presses will be located in the added part of the hall. Building area: new nave + sheds - 9,612.0 m2 Volume: new nave + sheds - 140,945.0 m3 Maximum height of objects: nave in the production part - 18.25 m nave in the warehouse part - 10.75 m loading shed - 11.00 m (construction 20.75 m) shed - roofing for scrap exit - 13.24 m (construction 16.54 m) |





























