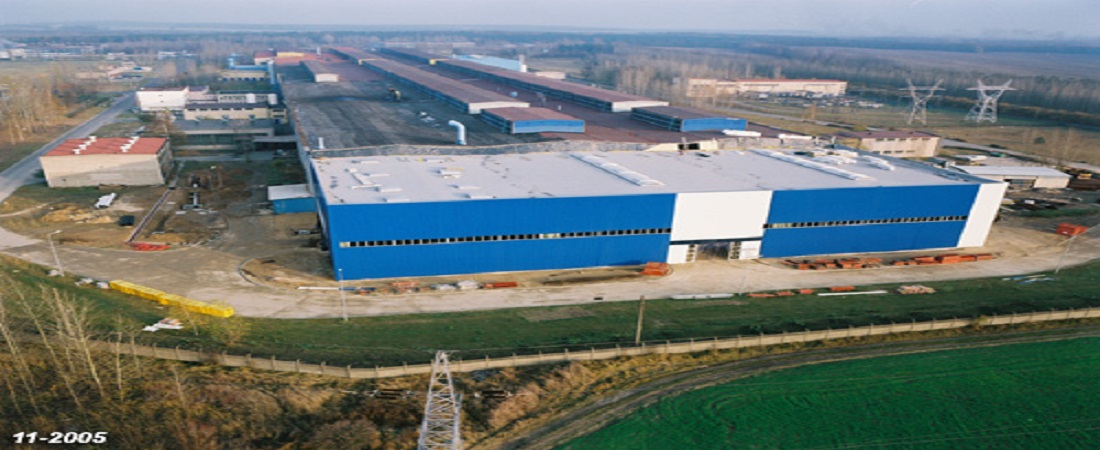
Expansion of the Rolling Mill in Huta Aluminum
| Investment:
| Expansion of the Rolling Mill in Huta Aluminum |
| Object of investment:
| Expansion of the hall by approx. 3000m2 for the location of a new rolling mill with a crane. Reconstruction of the existing infrastructure of a functioning Industrial Plant |
| City: | Konin |
| Date of commencement: | 2005-01 |
| Description: | Investment task: Expansion of the Rolling Mill Facility Basic information: Building area: approx. 3000m2 Volume: approx. 54,000m3 The expansion concerns the extension of the rolling mill hall. The structural layout of the expanded hall is a continuation of the existing layout with a modification of the overhead crane part. The freely supported lattice girders were replaced with a frame system with plate girts of variable cross-section. The extension ensures the continuity of production in the existing hall, and at a later stage the operation of heavy overhead cranes operating in three existing bays. Gantries work in the 6th group of work intensity in the aisles, respectively: crane 75/20 tons in a span of 24 m crane 50/12.5 tons in a span of 30m crane 12.5 tons in a nave with a span of 30 m The distribution of the frames of the new facility is very diverse and amounts to 11m, 18m, 13m respectively from the side of the old hall and is dictated by the strict adjustment of the structure to the technology and local conditions. The foundation for the rolling mill of a very complicated form, set at a depth of approx. -5 m below the floor level. For this reason, the foundation of the hall is planned as intermediate on diaphragm walls going down to a depth of -8 m below ground level. |





























