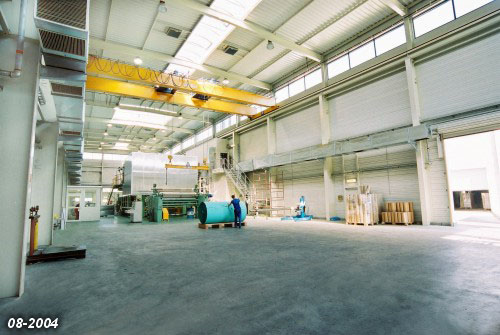
CZERWONAK Paper Factory Design and Realization
| Investment:
| CZERWONAK Paper Factory Design and Realization |
| Object of investment:
| Expansion of the factory with a hall for a new paper machine. Design and implementation. |
| City:
| Czerwonak |
| Date of commencement: | 2003-01 |
| Description: | The Czerwonak Paper Factory Sp z o.o. The single-aisle hall of the Paper Machine No. 2 (steel structure) with two-storey annexes (brick) is located directly on the northern side of the existing warehouse and is functionally connected with it. The MP2 building houses the new tissue production line. For handling, a crane with a lifting capacity of 2 x 6.3 t is provided. General object data: hall hall MP2 Area - 1132.53 m2 Height - 12.55 m Volume - 15,755 m3 North annex Usable area - 308.04 m2 Volume - 1201.35 m3 South Annex Usable area - 41.42 m2 Volume - 142.90 m3 |





























