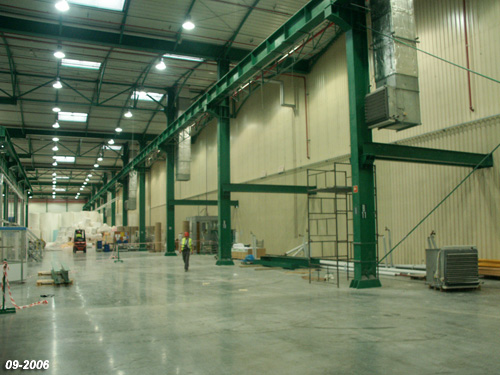
Foremen's rooms in the processing hall of the ICT factory
| Investment:
| Foremen's rooms in the processing hall of the ICT factory |
| Object of investment:
| Design and implementation of foremen's rooms in the existing processing hall of the ICT factory in Kostrzyn nad Odrą. Building area approx. 230.89m2 |
| City:
| Kostrzyn nad Odrą |
| Date of commencement:
| 2006-01 |
| Description: | The development of the paper industry in ICT Poland required the construction of offices in the processing hall. The entire building includes a large area of office space, conference rooms and social rooms. The very limited space of the processing hall and the high risk of fire forced a careful selection of both design solutions and materials. In addition, the implementation of this project could not interfere with the production processes at the plant. In connection with the above, our company designed the structure of the building based on a steel structure adapted to the existing columns and all infrastructure elements located above the floor. In addition, lightweight, fire-resistant wall coverings, concrete-reinforced concrete slabs and others were included in the design. |





























